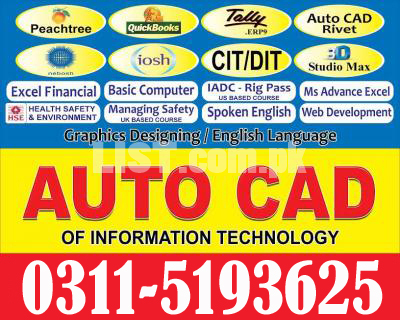#2023 #Best Auto Cad 2d&3d Diploma In Mansehra
City
Region
#2023 #Best Auto Cad 2d&3d Diploma In Mansehra Services in Pakistan
AutoCAD courses by Industry-leading Autodesk architects, engineers, and Google certified teams. Autodesk It’s become tremendous apparent for students by getting Autodesk AutoCAD Course training on their schedule and getting Autodesk certification after the course. Our training session is structured by our qualified foreign team, which gives students a comprehensive introduction to basic drafting techniques and uses Autodesk AutoCAD software as professionals. Students become eligible for getting jobs in the market as expert IT professionals with our authorized Autodesk AutoCAD Course training certificate. You’re also assigned and instructed by our team on how to start your Autodesk AutoCAD Course training career, whether as an employee or as a businessman around the world. We’re proud of satisfying over 2000+ students every year. Thus we ensure the best Autodesk AutoCAD Course training material with a 100% money-back guarante.
AutoCAD is an industry leader in 3D CAS design, drafting, modeling, architecture, drawing, and engineering.
the course takes a step-by-step approach to learn AutoCAD, starting with a few basic tools to let students create and edit a simple drawing, and then gradually introducing more advanced tools, Examples and practice exercise are taken from a variety of the fields where AutoCAD is used.
Civil, Mechanical, Interior, Drafting
Introduction about AutoCAD
Basic Drawing & Editing commands
Drawing precision in AutoCAD
Making Changes in Drawings
Organizing drawing with layers
Getting information from drawing
External reference
Quick editing techniques
Using materials
All type of skills of 3d modeling
Revision
AutoCAD® 3D Drawing and Modeling. The material in this course introduces users to the concepts and methods of 3D drawings and modeling. The course provides a thorough grounding in the fundamentals of 3D and explores the main features of the advanced 3D Modeling workspace in the AutoCAD software. Some of the topics that are covered in the 3D Drawing and Modeling course will be:
Topics Covered:
3D viewing techniques
Working with simple and composite solids
Creating complex solids and surfaces
Modifying objects in 3D space
Editing solids
Creating sections, camera perspectives, and animations
Working with point clouds
Converting 3D objects
Setting up a rendering with materials and lights
Creating 2D drawings from 3D models
Working with the User Coordinate System
Set up a drawing for 3D Prints
This course introduces the concepts and methods of 3D modeling using AutoCAD software. While wireframe, surface and solid modeling are covered, the emphasis is on creating and editing solid models. Solid models can be used for the virtual prototyping of parts and assemblies as well as architectural massing studies. The expectation is that students have current training/experience equivalent to intermediate level AutoCAD.
http://www.icollegete.com/
International College of Technical Education.
Head Office :
Office # 27, Second Floor, Maryam Shadi Hall Plaza
(Airies Plaza), Shamsabad, Murree Road,
Rawalpindi, Pakistan 46000.
Email : [email protected]
Contact : 051-6122937, 0311-5193625, 0092-335-4176949
#2023 #Best Auto Cad 2d&3d Diploma In Mansehra services are available in Pakistan at affordable price.
|
|
Other Services Services Related Ads

Punjab, Chishtian

Punjab, Lahore

Punjab, Lahore

Sindh, Karachi

Sindh, Karachi
- Meet seller at a safe location
- Check the item before you buy
- Pay only after collecting item



Bushra Sattar
Mansehra, Khyber Pakhtunkhwa KPK, PakistanPhone No. 03115193625