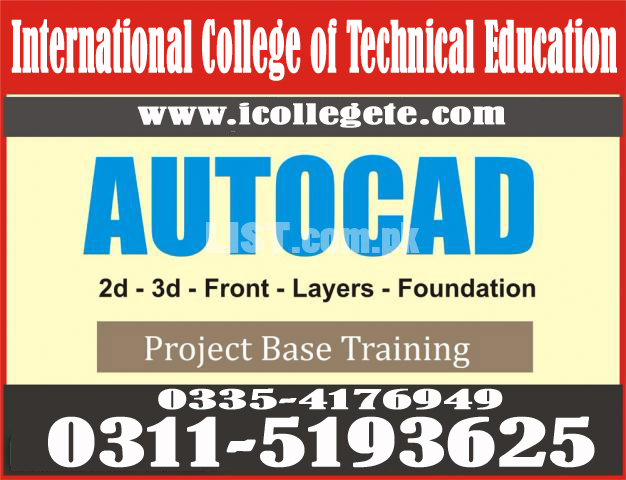Advance AutoCad 2d & 3d 2 Months Course In Sialkot
City
Region
Advance AutoCad 2d & 3d 2 Months Course In Sialkot Services in Pakistan
The topics covered in this course are geared towards the application of CAD drafting skills to develop
solutions to design problems. Student will produce 2D and 3D sketches while learning the 2D and 3D
capabilities of the CAD software. The main goal of the course is to communicate the philosophical and
engineering intent of an idea by means of a technical drawing.
AutoCAD 2D Drafting and Annotation The Complete Guide is designed to give you a solid understanding of AutoCAD features and capabilities. This course covers Starting with Sketching, Layers, Dimension Styles, Dynamic Blocks and A360. Autodesk AutoCAD is a powerful CAD software helping professionals create 2D drawings faster and with more precision. Its simplified 2D drafting allows teams to work more efficiently by sharing drawings across connected desktop, cloud, and mobile solutions.AutoCAD is a widely used Computer-Aided Design CAD software for creating 2D and 3D drawings and models. It remains highly relevant in the contemporary market, serving as a foundational tool for architects, engineers, and designers in various industries for precise digital drafting and modelling. AutoCAD Courses are essential for skill development in
todays competitive job market, and The Knowledge Academy offers top-notch AutoCAD Courses to empower individuals with the expertise needed for career advancement.
No 1 Autocad Course In Multan
This course covers the essential core topics for working with the AutoCAD software. The teaching strategy is to start with a few basic tools that enable the student to create and edit a simple drawing, and then continue to develop those tools. More advanced tools are introduced throughout the class. Not every command or option is covered, because the
intent is to show the most essential tools and concepts, such as:
Understanding the AutoCAD workspace and user interface.
Using basic drawing, editing, and viewing tools.
Organizing drawing objects on layers.
Inserting reusable symbols blocks.
Preparing a layout to be plotted.
Adding text, hatching, and dimensions.
AutoCAD is an emerging field that combines creativity with technical skills. This course will help a trainee to acquire basic introduction of Computer Aided Design CAD. AutoCAD is the pioneer software in leaving behind the cumbersome ways of drawing on a sheet/paper by hand to CAD designing with technical approach. This course will help learn this software step by step from beginner to professional level. The goal is to develop planning and designing skills starting with the fundamental theory and practice of AutoCAD and quickly advancing to draw Polylines, fillets, chamfering, gradient, layers and hatching etc. 3D Max introduction and modelling will also be discussed in
collaboration with AutoCAD software.
Course Outline:
Understanding the AutoCAD workspace and user interface
Basic drawing, editing, and viewing tools
Drawing precision
Organizing drawings with layers
Analyzing model and object properties
Advanced editing commands
Introduction to Blocks
Text, hatch, and dimensions
Preparing a layout to be plotted
Drawing Commands, youll you’ll be introduced to the commands used to draw objects, starting with a simple line drawing. Then, youll be introduced to additional commands for drawing and editing complex objects that can be made up of multiple lines, circles, or arcs, but are stored and manipulated as single entities. Finally, youll learn to set up macros, which can be used to save time when creating a drawing.The course begins with learning the basic tools for creating and editing 2D drawings. It then continues to explore the tools used to annotate drawings by adding text, hatching, and dimensions. More advanced tools, such as working with blocks and setting up layouts, are introduced to improve your efficiency with the software.
https://ictepakistan.com/certificate-in-autocad-course/
https://icollegete.com.pk/autocad-course-in-rawalpindi-2/
http://www.icollegete.com/autocad-course-in-rawalpindi/
Office # 27, Second Floor, Maryam Shadi Hall Plaza
Airies Plaza, Shamsabad, Murree Road,
Rawalpindi, Pakistan 46000.
Email : [email protected]
Contact : 051-6122937, 0311-5193625, 0092-335-4176949
Advance AutoCad 2d & 3d 2 Months Course In Sialkot services are available in Pakistan at affordable price.
|
|
Other Services Services Related Ads

Khyber Pakhtunkhwa KPK, Peshawar

Punjab, Chakwal

Punjab, Faisalabad

Islamabad, Islamabad

Punjab, Rawalpindi
- Meet seller at a safe location
- Check the item before you buy
- Pay only after collecting item



Icte
Sialkot, Punjab, PakistanPhone No. 03115193625