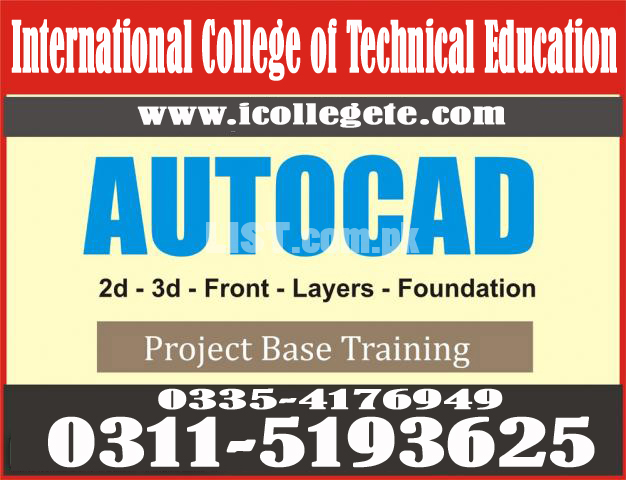Auto Cad 2d & 3D Course In Haripur
City
Region
Auto Cad 2d & 3D Course In Haripur Services in Pakistan
Learn basic drawing and modifying techniques for drafting and technical drawing, using.AutoCAD to create drawings that can be used to build and real objects both mechanical and
architectural. We'll cover basic methods of printing and plotting layouts and sheets, working
between model space and paper space, and scaling drawings through viewports.
The topics covered in this course are geared towards the application of CAD drafting skills to develop solutions to design problems. Student will produce 2D and 3D sketches while learning the 2D and 3D capabilities of the CAD software. The main goal of the course is to communicate the philosophical and engineering intent of an idea by means of a technical drawing.
Livetraininglab is the first remote training institute, provides complete AutoCAD courses by Industry-leading Autodesk architects, engineers, and Google certified teams. Autodesk It’s become tremendous apparent for students by getting Autodesk AutoCAD Course training on their schedule and getting Autodesk certification after the course. Our training session is structured by our qualified foreign team, which gives students a comprehensive introduction to basic drafting techniques and uses Autodesk AutoCAD software as professionals. Students become eligible for getting jobs in the market as expert IT professionals with our authorized Autodesk AutoCAD Course training certificate. You’re also assigned and instructed by our team on how to start your Autodesk AutoCAD Course training career, whether as an employee or as a businessman around the world. We’re proud of satisfying over 2000+ students every year. Thus we ensure the best Autodesk AutoCAD Course training material with a 100% money-back guarantee.
AutoCAD is the next big thing as there are numerous benefits of achieving an AutoCAD certificate on completing AutoCAD training by Autodesk & Livetraininglab. with the completion of the course, you have a lot of professional skills and abilities to supply the industries and various firms in the rewards of a lot of money. Almost all the advanced software companies acquire an Autodesk AutoCAD Course training designer for accomplishing different tasks to collaborate on a different platform with their clients and targeted audience. Conclusion: there are both short-term and long-term numerous job opportunities available almost in every IT and non-IT organization. Instead, an Autodesk AutoCAD Course training designer becomes an integral part of most leading IT companies due to technological advances in the world.
Computer-aided design (CAD) is a rapidly expanding segment within the labor market due to its widespread adoption in top manufacturing industries such as civil engineering. Statistics show that the demand for CAD designers will increase as technology advances even further. We created this course to help you understand the basics, roles, and requirements of a CAD designer and the applications of various CAD design software programs.
As one of the most widely used computer aided design programs, AutoCAD training is a widely beneficial addition to the education of any industrial designer, engineer, or architect. Join over a million learners, and advance your design skills with one of numerous AutoCAD courses available on Udemy.
Prove to potential employers that you’re up to the task by becoming an Autodesk Certified Professional. This online course from Autodesk prepares you by offering an overview of skills that match what is covered in the Autodesk Certified Professional: AutoCAD for Design and Drafting exam. The video lessons are structured to match the exam’s objective domains and follow the typical workflow and features of the AutoCAD software, including sections on drawing and organizing objects, drawing with accuracy, advanced editing functions, layouts, printing, and outputs, annotation techniques, and reusable content and drawing management. In the course, you will create drawing objects, manage layers, apply object snaps, and work with the User Coordinate System. You’ll edit objects and apply rotation and scale, array techniques, grip editing, offsets, fillet and chamfer, and trim and extend. You will also gain an understanding of exam topics such as layouts and viewports, output formats, and drawing management. Brush up on markup tools, hatch and fill, text, tables, multileaders, dimensioning, and much more.
AutoCAD is a commercial computer-aided design (CAD) and drafting software application. Developed and marketed by Autodesk. Omni Academy offer best AutoCAD 2D/3D best training course in Karachi, Pakistan. AUTOCAD heavily used industry program for CAS/CAD design, including drafting, modeling, architectural, drawing and engineering works. The AutoCAD course delivered in step-by-step approach to learn 2D/3D, starting with few basic tools to let students create and edit a simple drawing, and then gradually introducting more advanced tools and practices.
International College of Technical Education.
http://www.icollegete.com/
Head Office :
Office # 27, Second Floor, Maryam Shadi Hall Plaza
(Airies Plaza), Shamsabad, Murree Road,
Rawalpindi, Pakistan 46000.
Email : [email protected]
Contact : 051-6122937, 0311-5193625, 0092-335-4176949
Auto Cad 2d & 3D Course In Haripur services are available in Pakistan at affordable price.
|
|
Other Services Services Related Ads

Punjab, Chakwal

Punjab, Faisalabad

Islamabad, Islamabad

Punjab, Rawalpindi

Punjab, Lahore
- Meet seller at a safe location
- Check the item before you buy
- Pay only after collecting item



ICTE
Haripur, Khyber Pakhtunkhwa KPK, PakistanPhone No. 03354176949